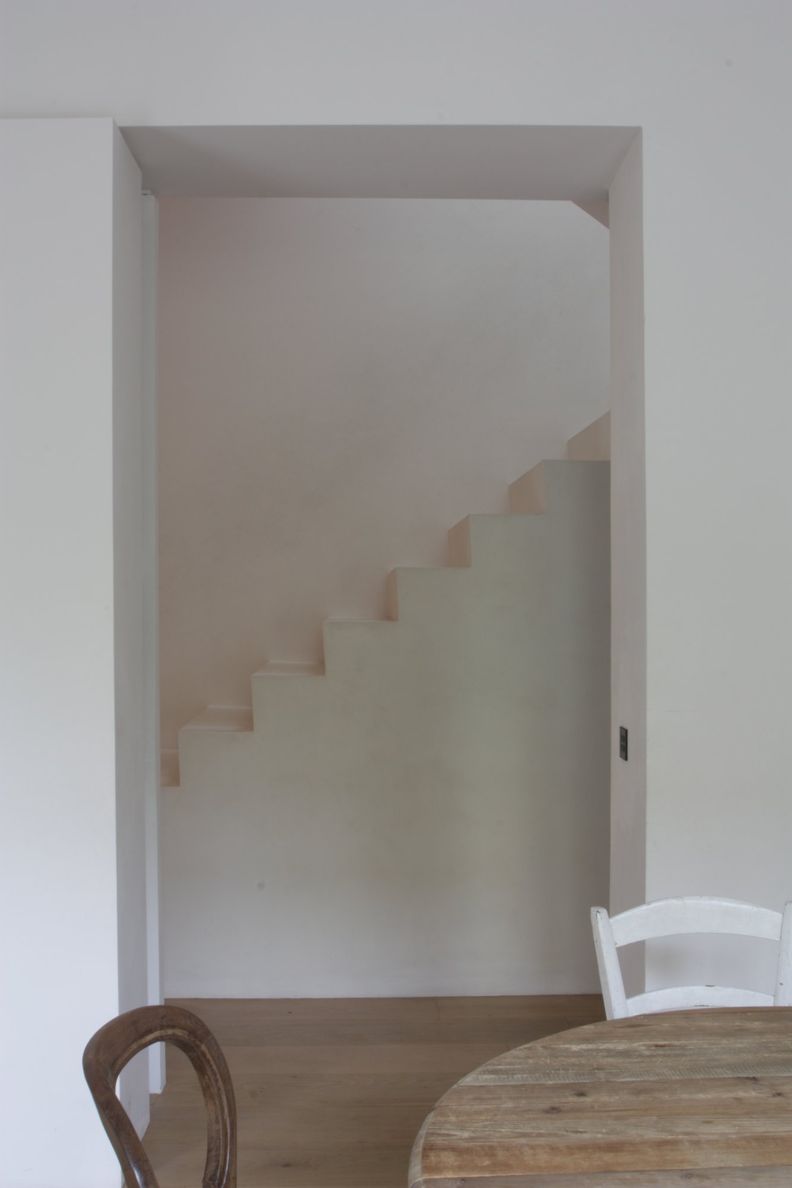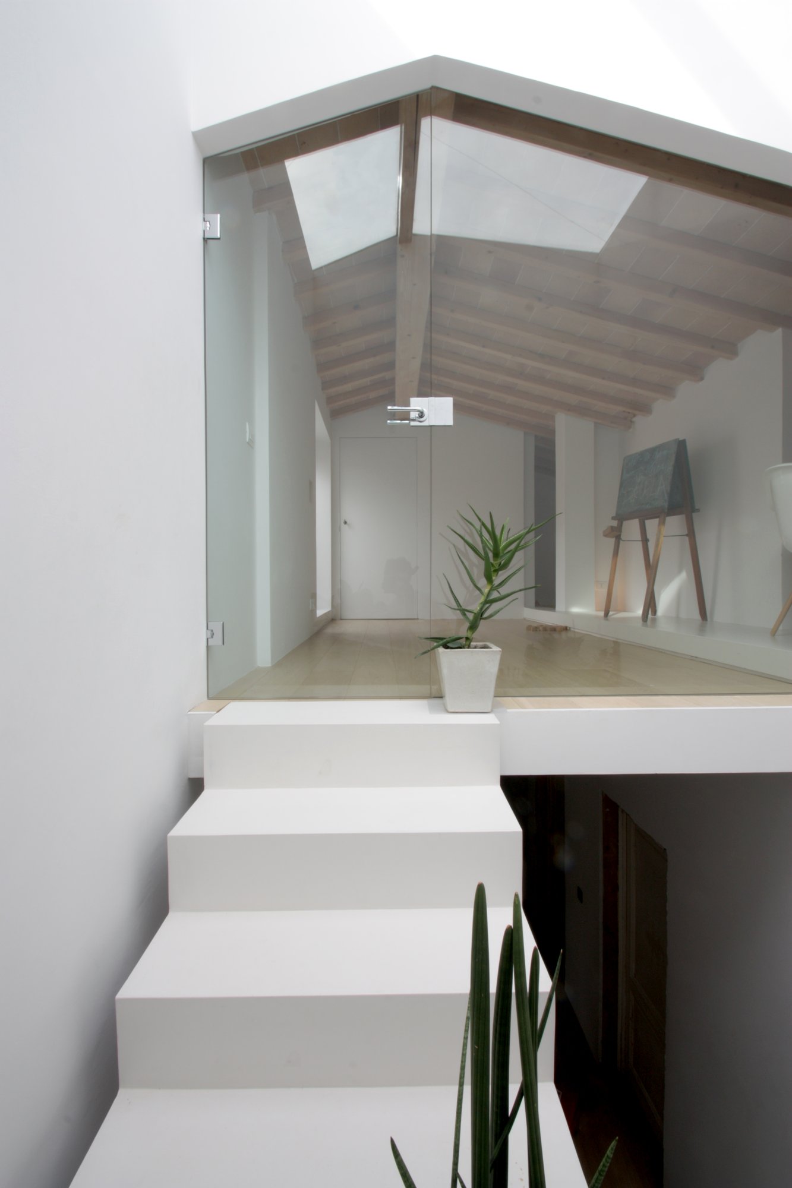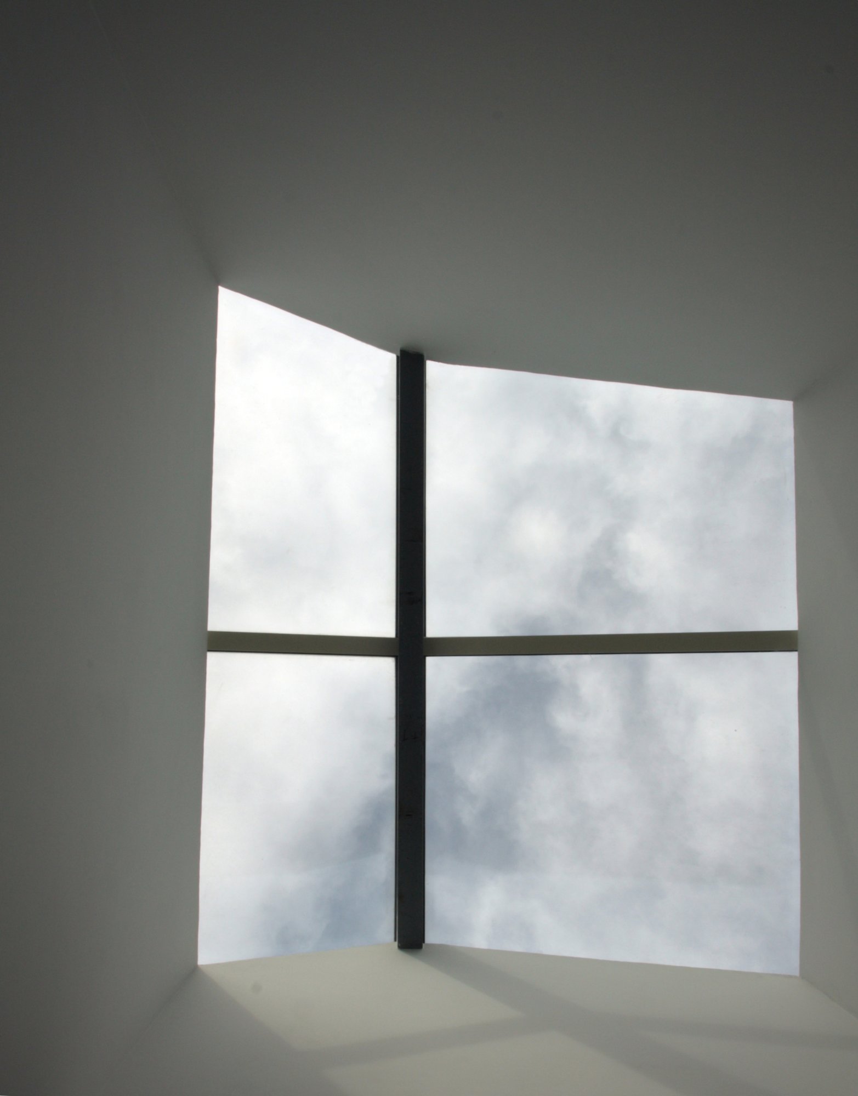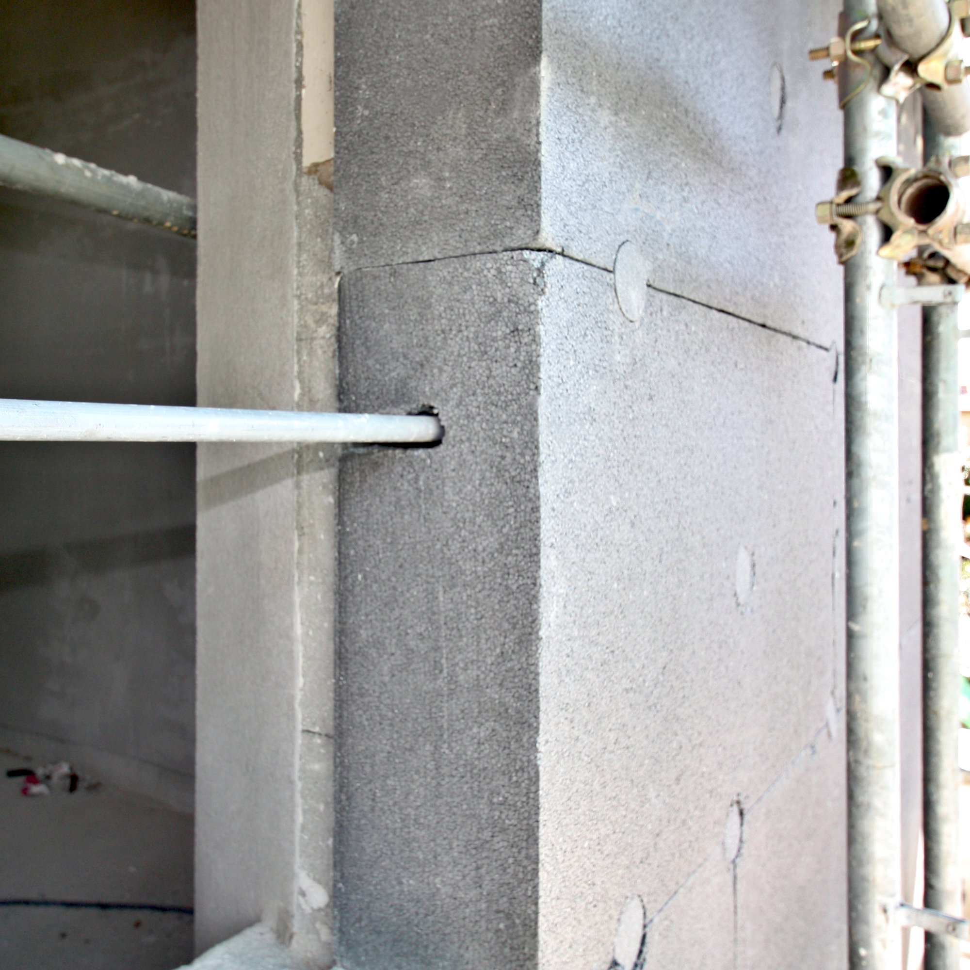

















An old townhouse built in the '30s in a residential suburban area.
After a brief excursus into the wildest ideas, the project concentrates on not distorting but exalting the forms already present. Through the elimination of the superfluous and by simplification, bringing natural light into the various rooms, playing with the high ceilings.
A rigorous design exercise, superimposed on a structural arrangement of the building from the foundation to the roof. With a meticulous attention to the energy requalification, to achieve the goal of bringing the house from energy class G to class A+ without compromising on aesthetics.
The large living room overlooks the garden. Wardrobes built into the masonry to make room for the few chosen objects of furniture. A wide oak flooring with very light walls for a calm and bright environment.
The existing staircase, simplified in its shape, develops like a sculpture towards the large skylight on the roof that illuminates the house during all times of the day.
For the energy requalification the building has been wrapped in a very thick insulation 'coat' on all sides with new high-performance windows and the typical Florentine shutters. The house only uses electricity, with underfloor heating on all floors, provided by a small heat pump and induction cooking
Since this is my own home, what better opportunity to experience a building site from the inside. So I dedicated myself for a year to this adventure as a bricklayer. To get to know the fatigue of the brick, learn on your own skin what it means to pursue certain details. An exhausting but intense and beautiful experience.

















