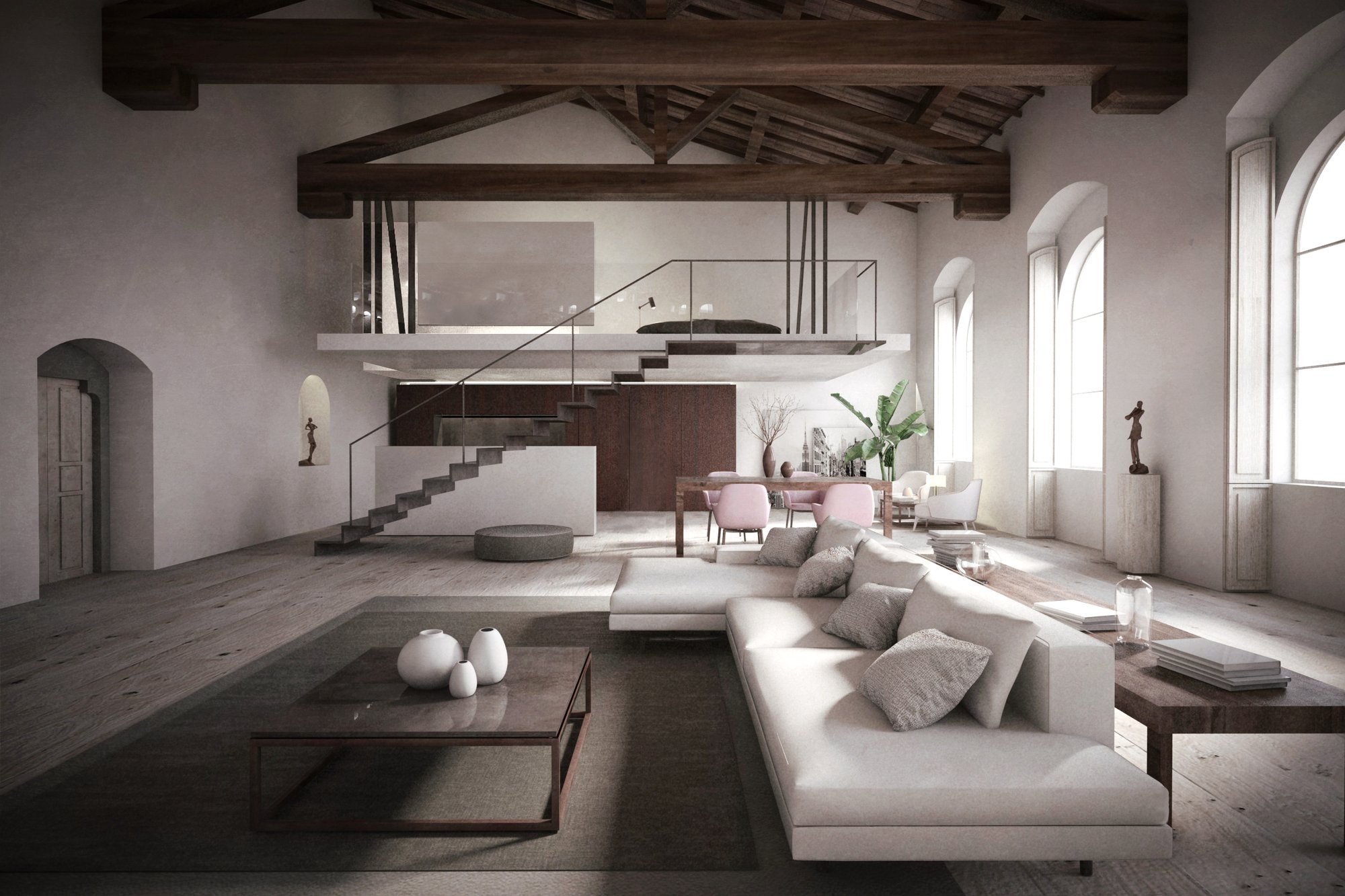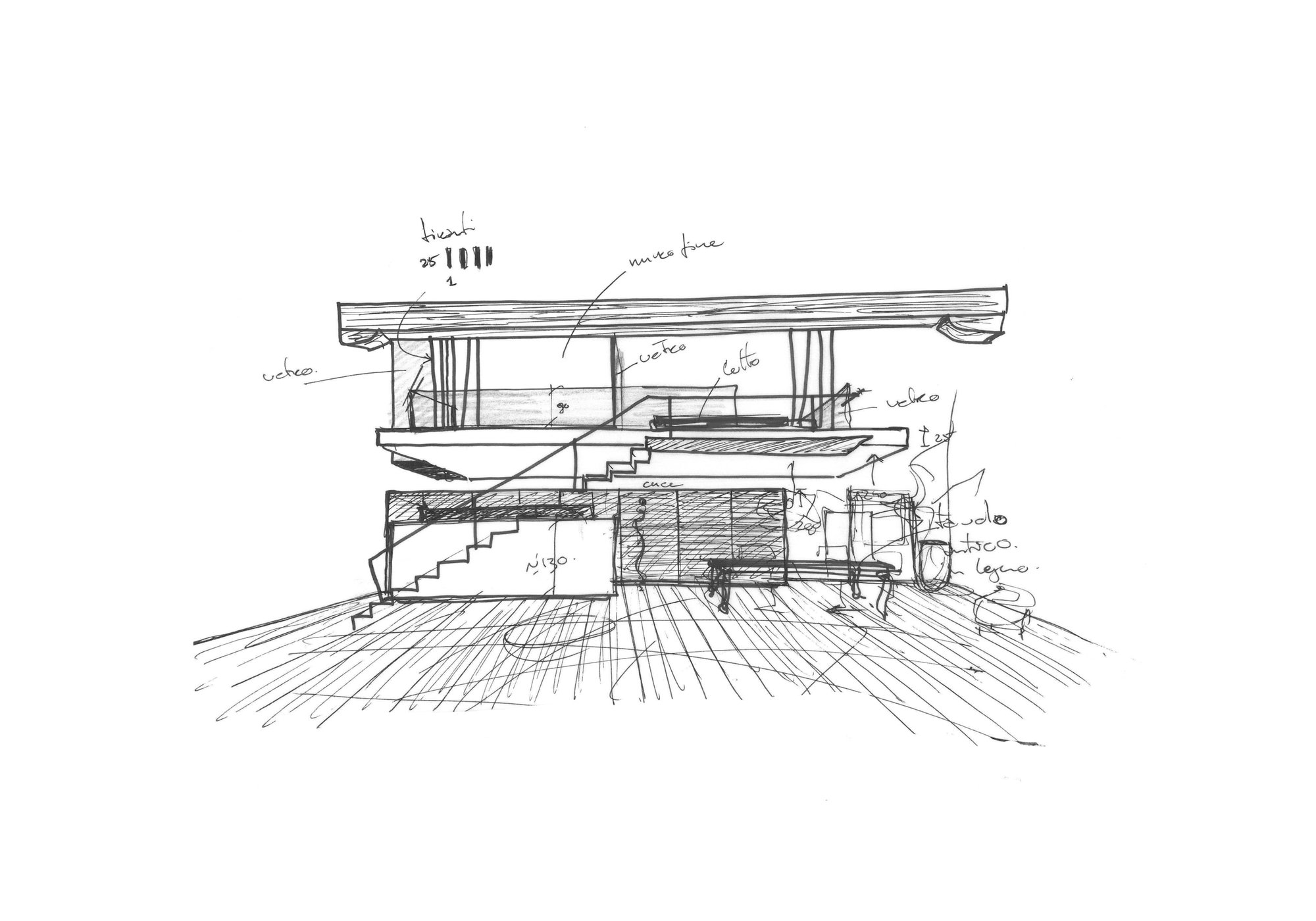


The studio was invited to elaborate a preliminary proposal. Expressing it's vision on the question that afflicted the new owners. Leave the salon intact as a space or divide it in some way to gain functionality?
Considering the uniqueness of the space, there was no doubt. A single open space, to breathe the width and length that today is almost impossible to find and that was certainly not to be divided. A floating loft with a slender appearance to define the kitchen area and study area with a single gesture. Almost a furniture piece, to be studied in every detail.
A modern decor but with warm tones, using a wooden floor as if the lounge was a large stage floor, with lime putty walls.


