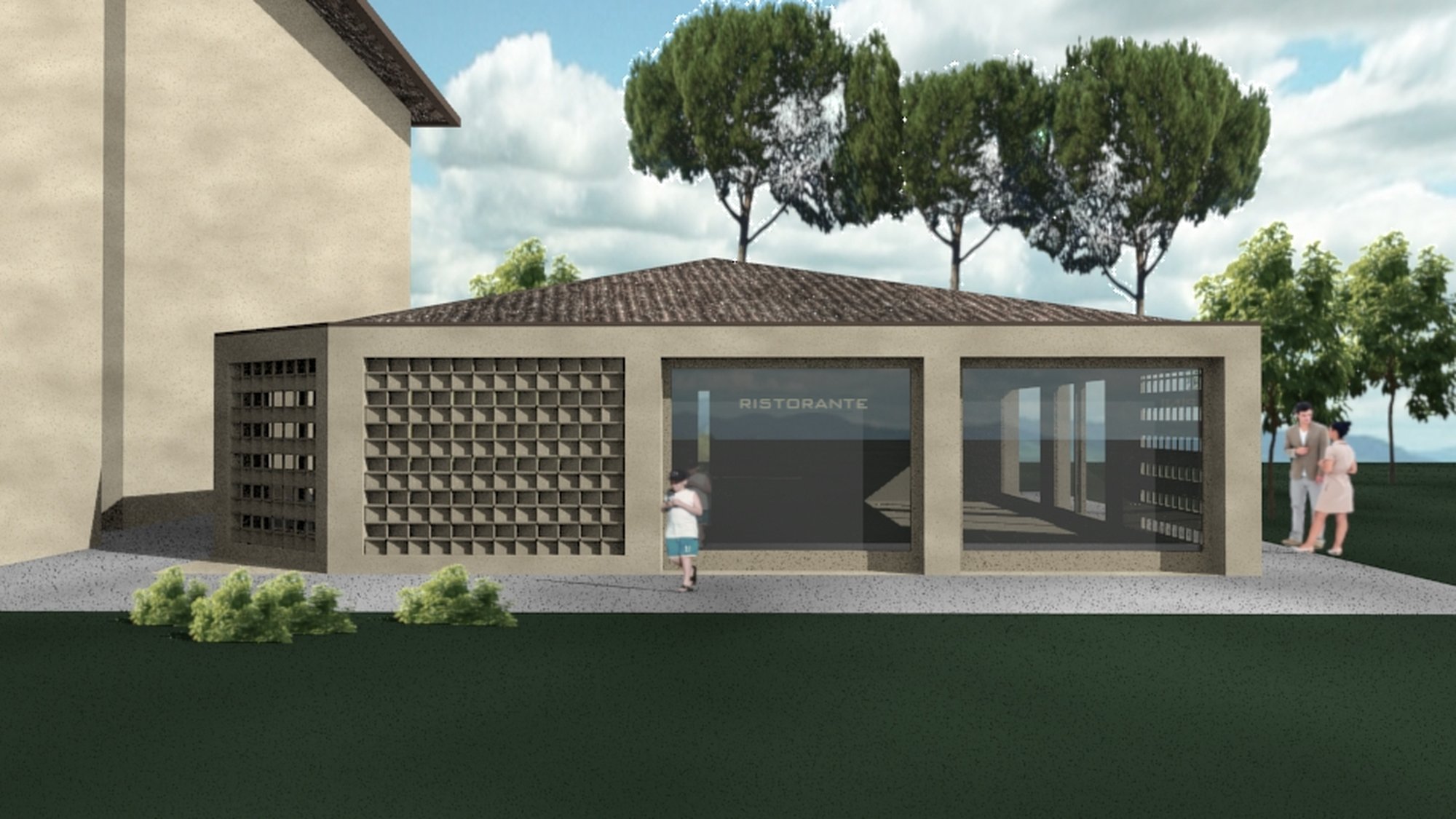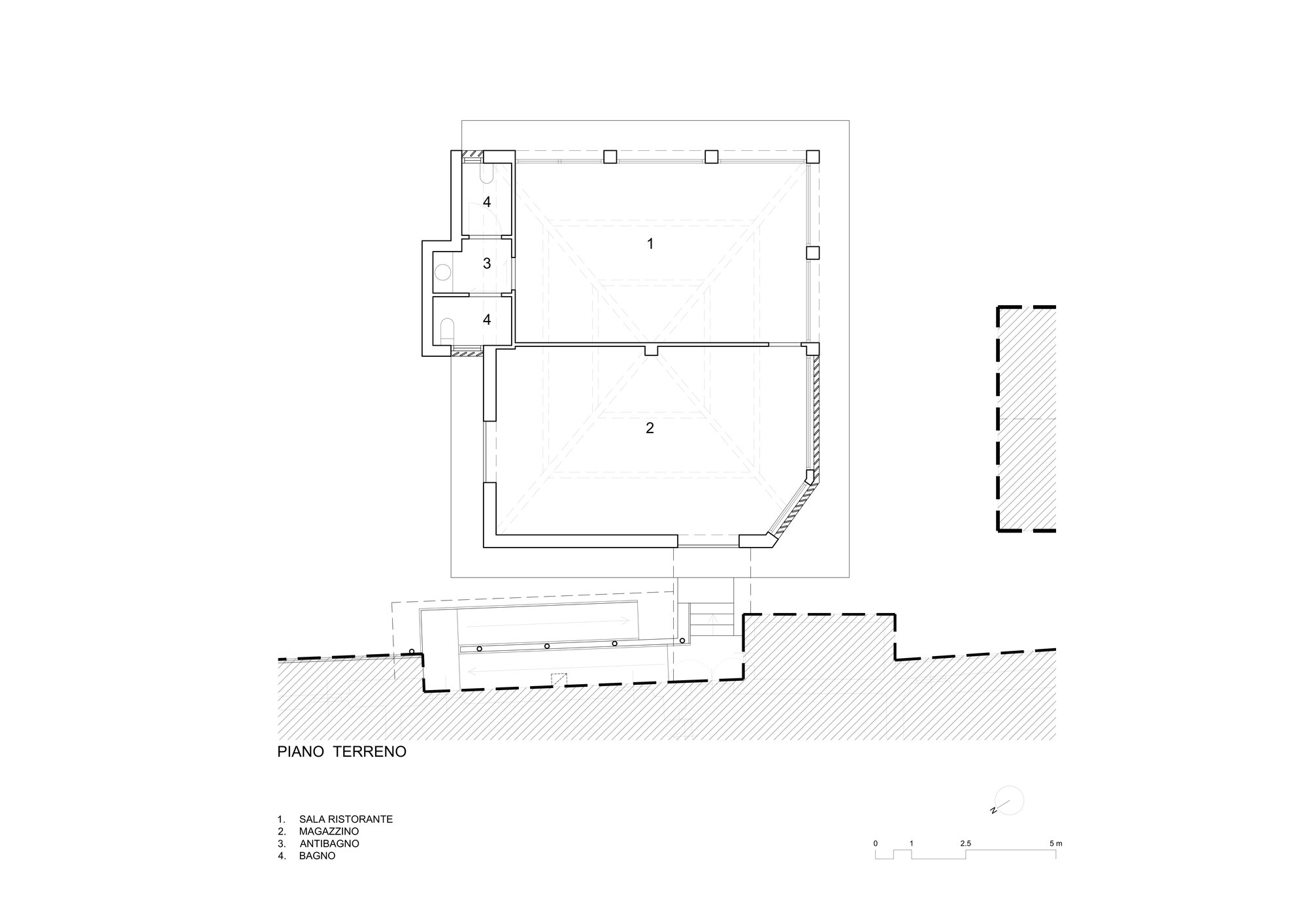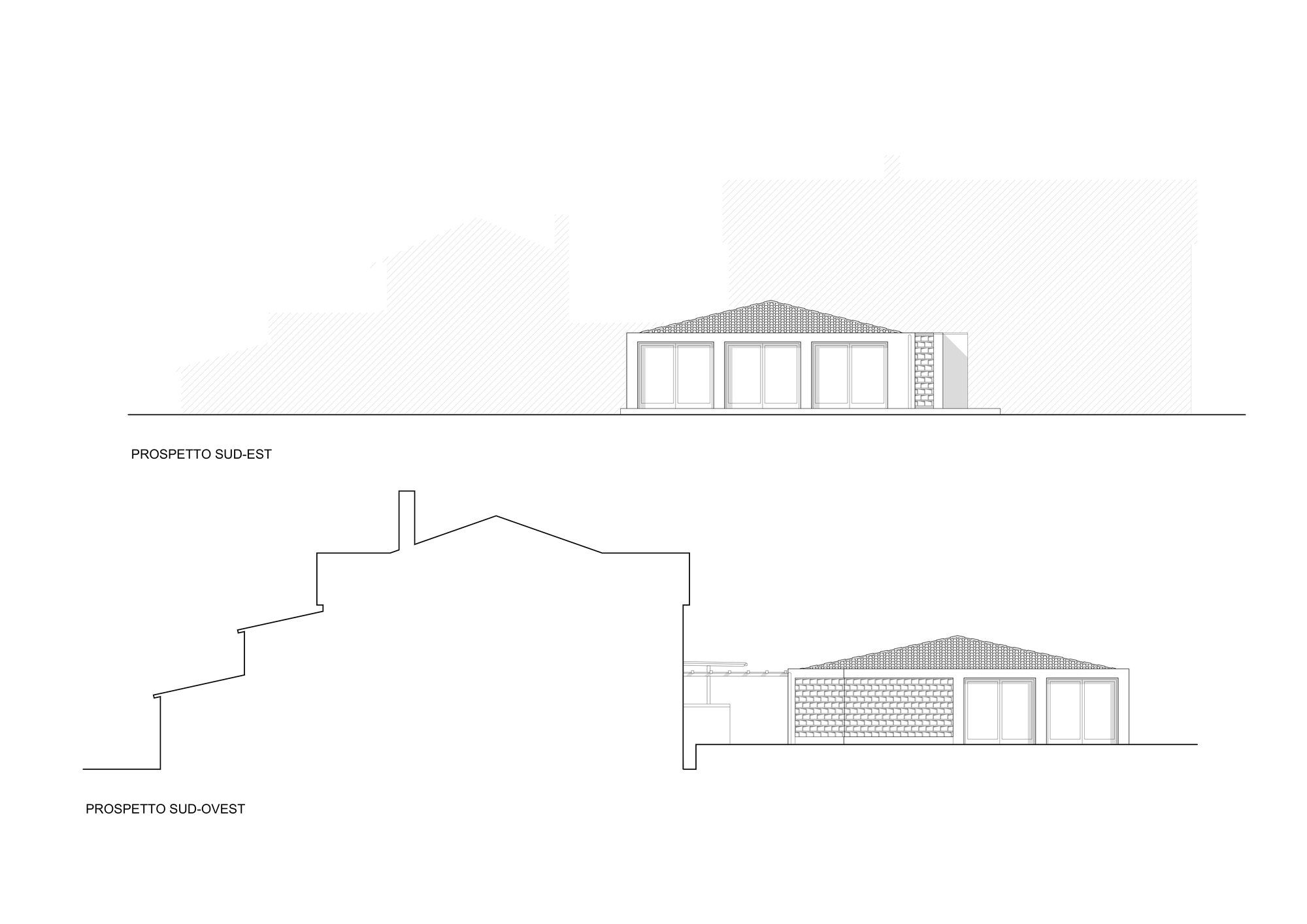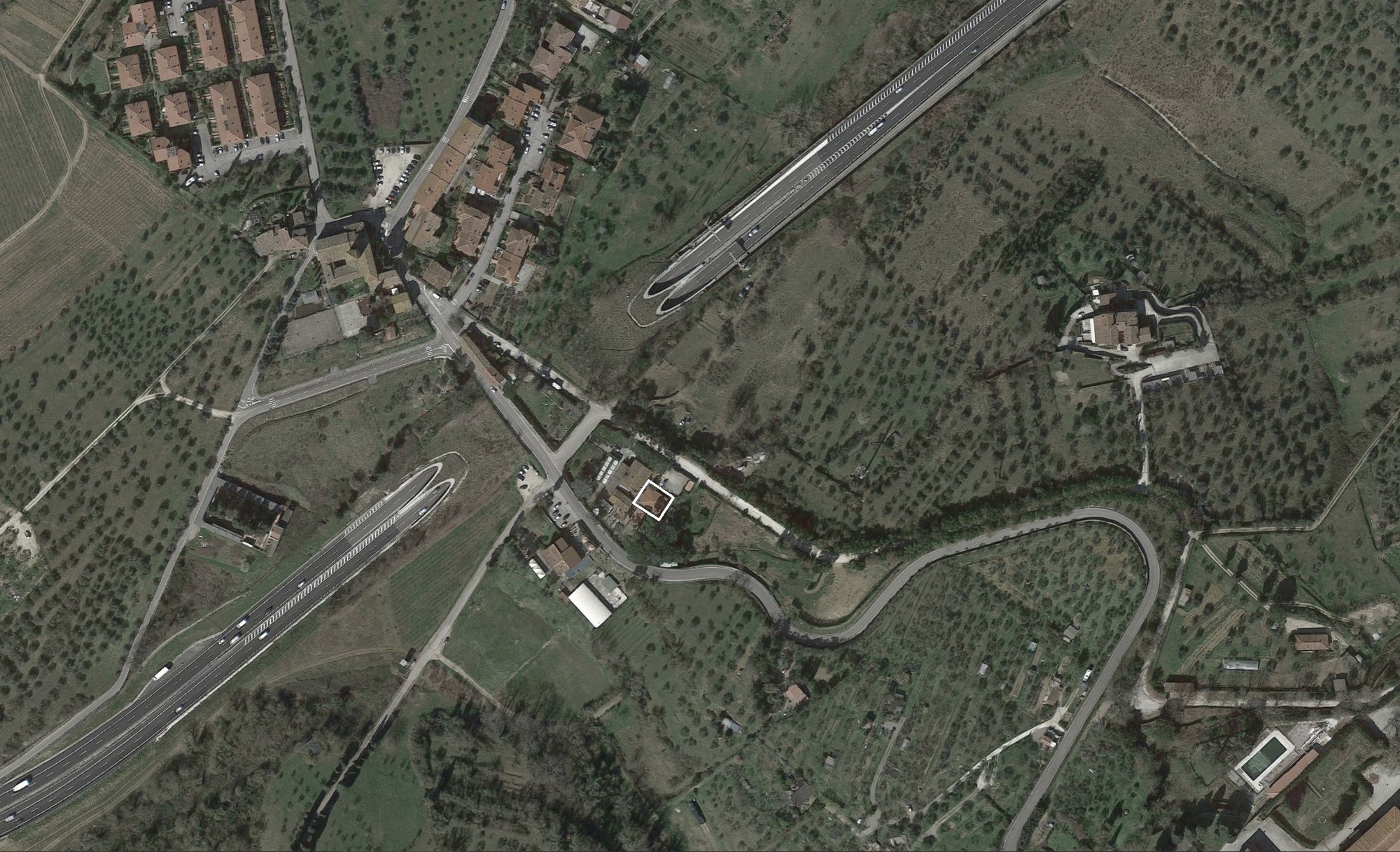




A restaurant, located in a rural context subject to landscape restrictions, needed to enlarge its premises. The only possibility was the adaptation of an annex used as a warehouse, thus immediately fixing the plan-volumetric dimensions.
The planning concerned the choices to integrate this intervention with the existing environment and the surrounding protected landscape. As it regards an "annex" building to a manor house dating back to before 1942, it was decided to use materials typical of the area, widely present in the surrounding context. Used in a loose way, simplifying shapes and lines.




