
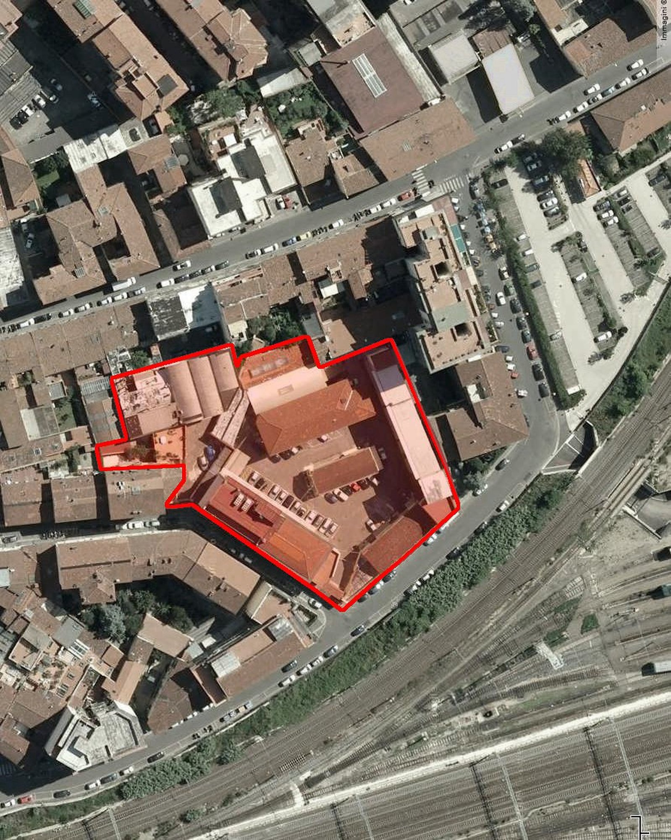
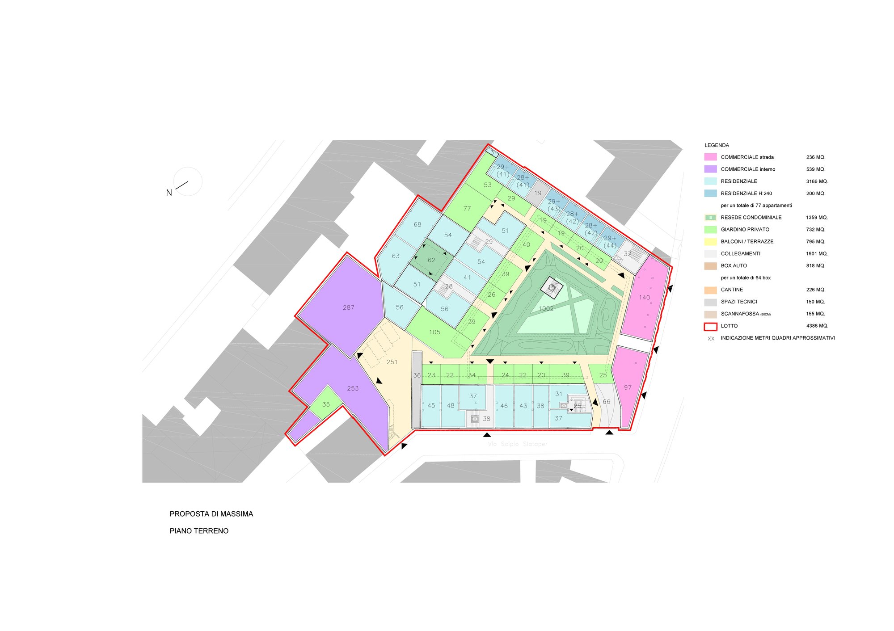
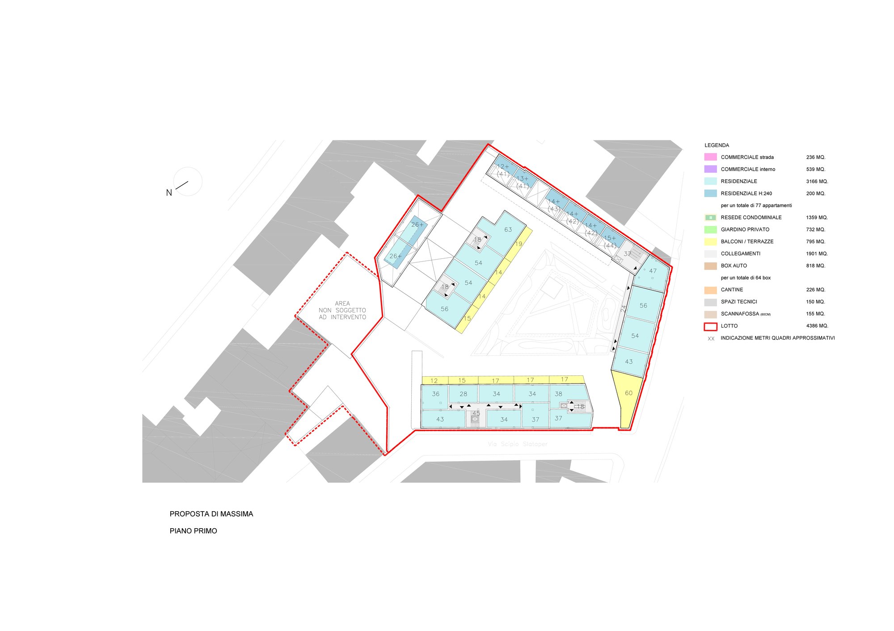
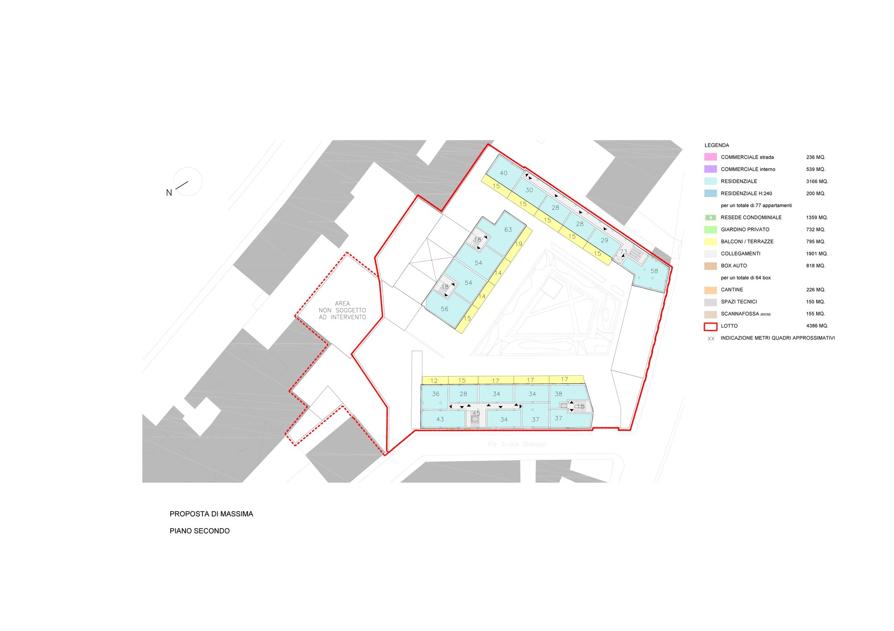
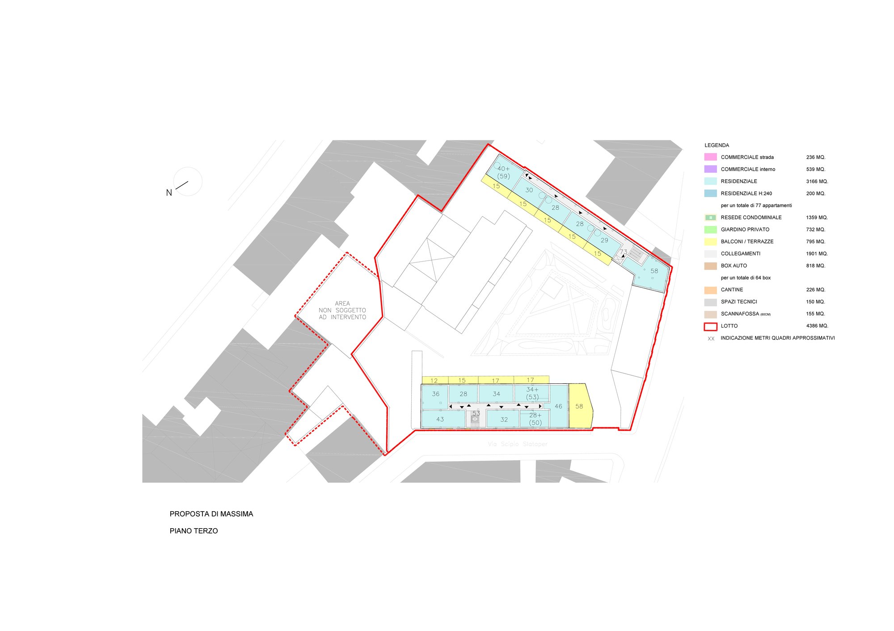
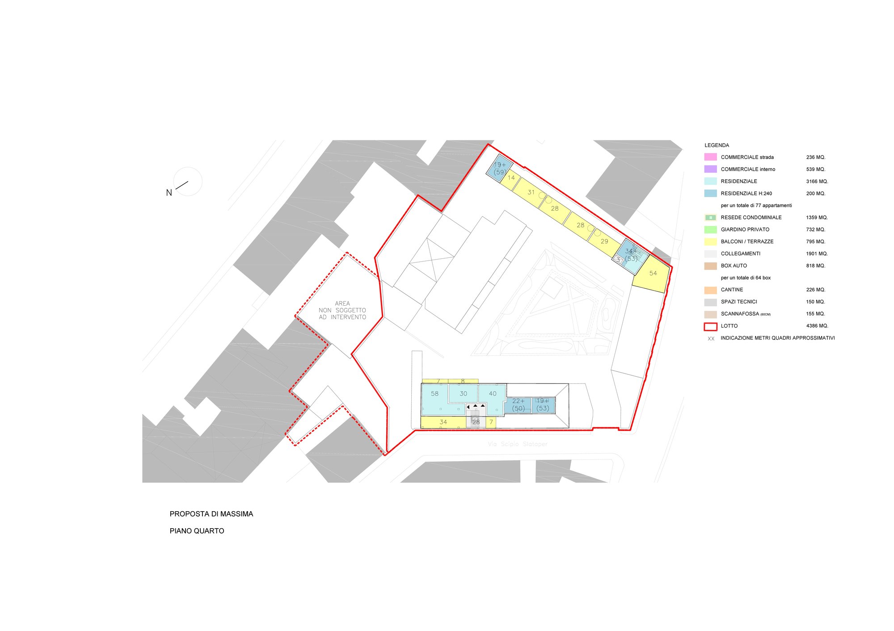
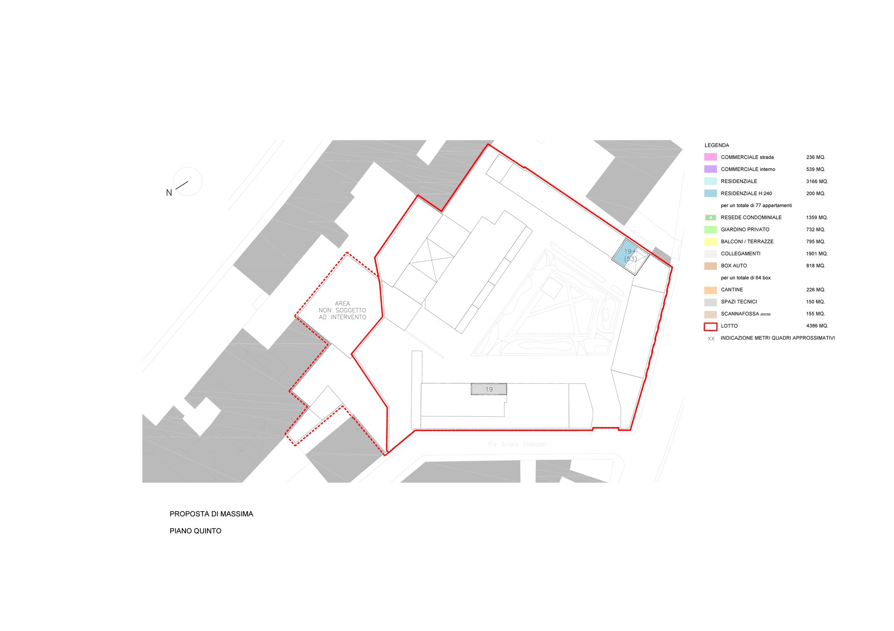
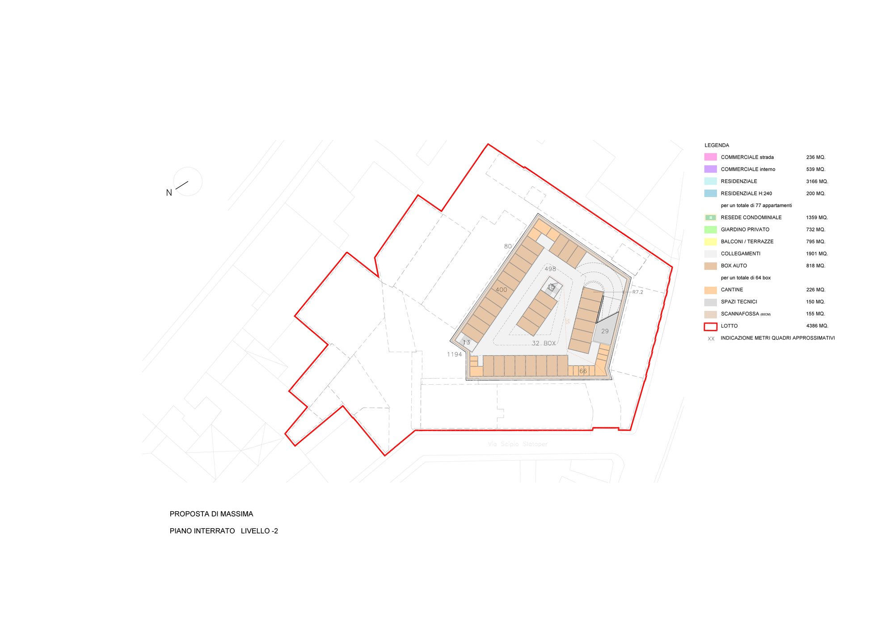
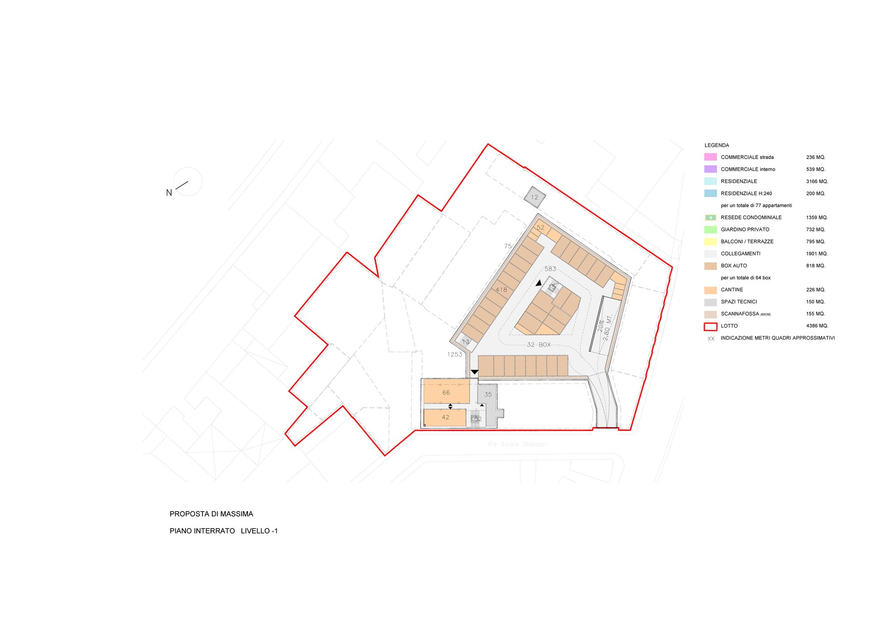
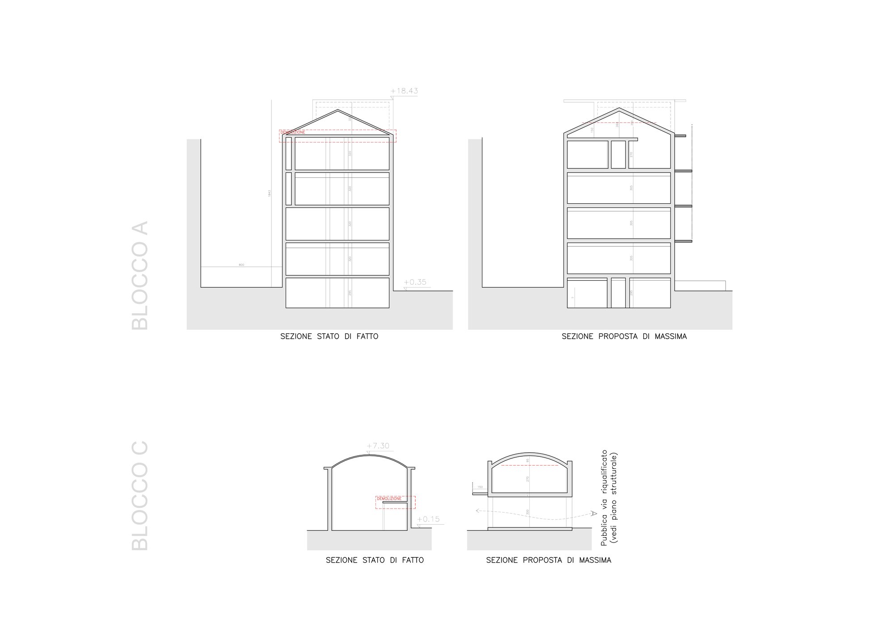
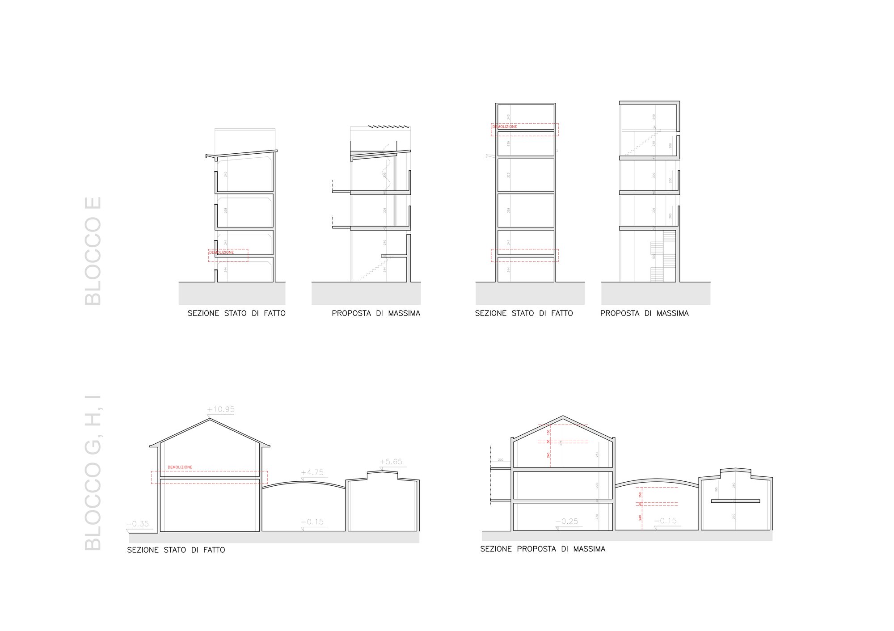
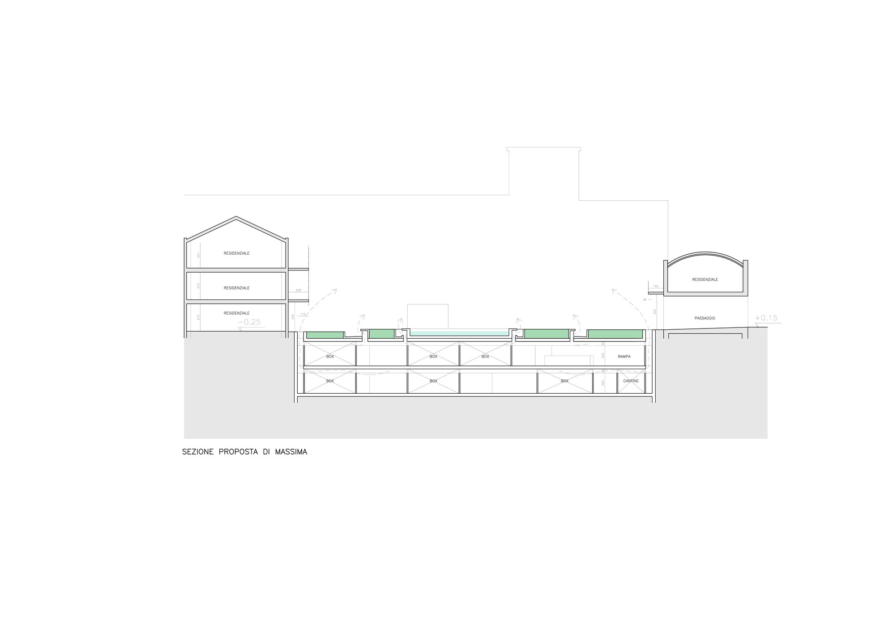
An owner of a large building complex, which has been abandoned for some time, decides to enhance his property and requests the development of a renovation project in compliance with current legislation to be shown to possible buyers. The plot is located in a very strategic position, a stone's throw from the new station for the high-speed train in progress.
From a first investigation the structure of the various buildings is very solid and its conformation allows a total recovery. It is a set of very uneven buildings, which would add a natural diversification to the final project. At the same time making the study of the layout particularly complex.
The project starts from a careful study of the existing volumes looking for suitable housing typologies. To make room for a large underground parking lot in the courtyard, the central volume was demolished. For each building a first division into apartments has been designed, leaving on the ground floor a part for commercial use for the neighborhood and a side block for internal commercial use.












