
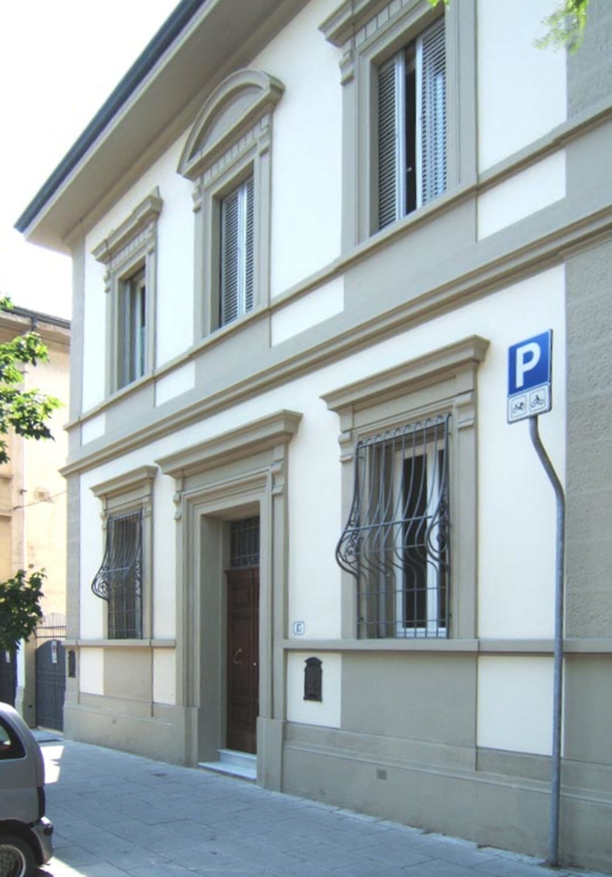
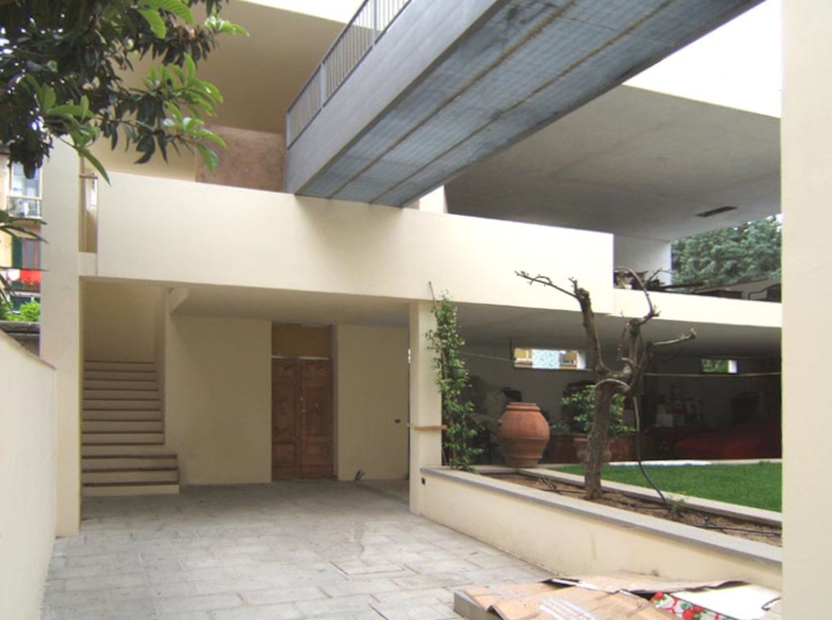
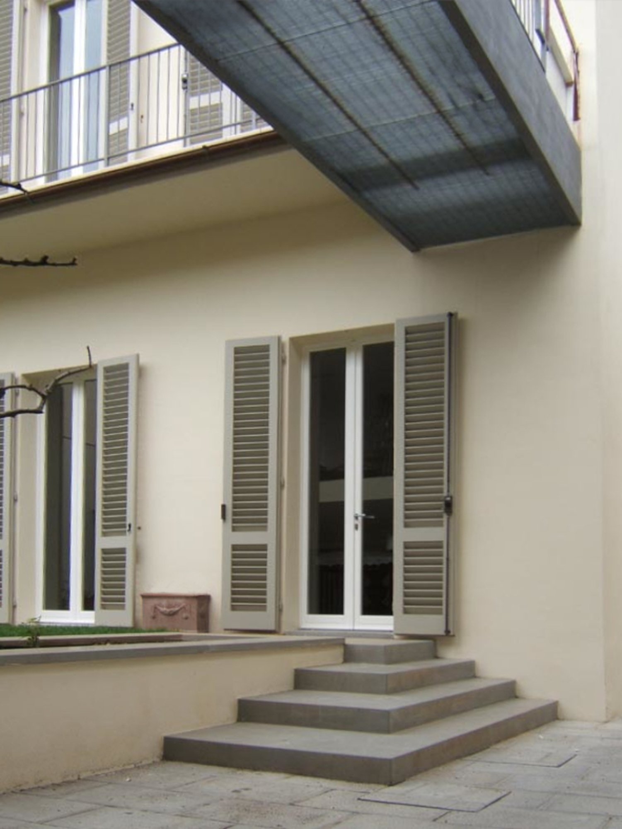
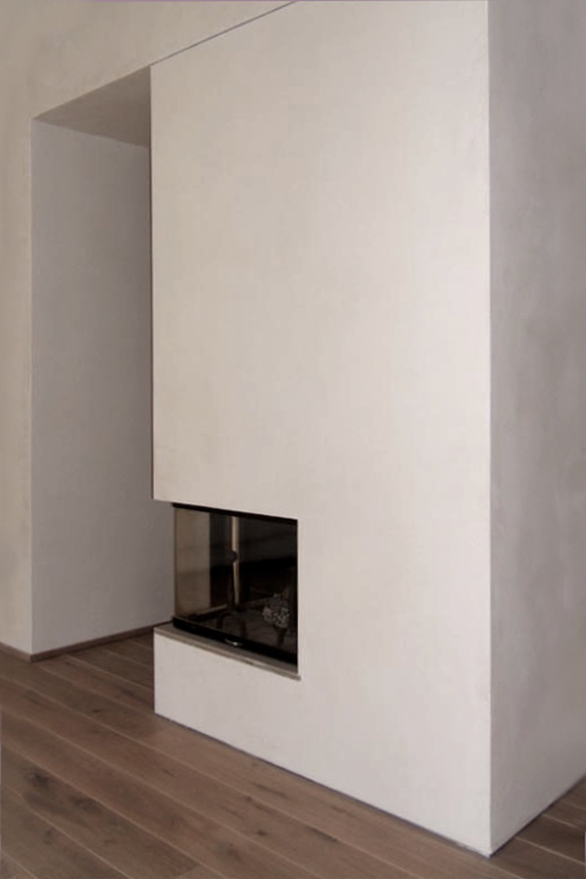
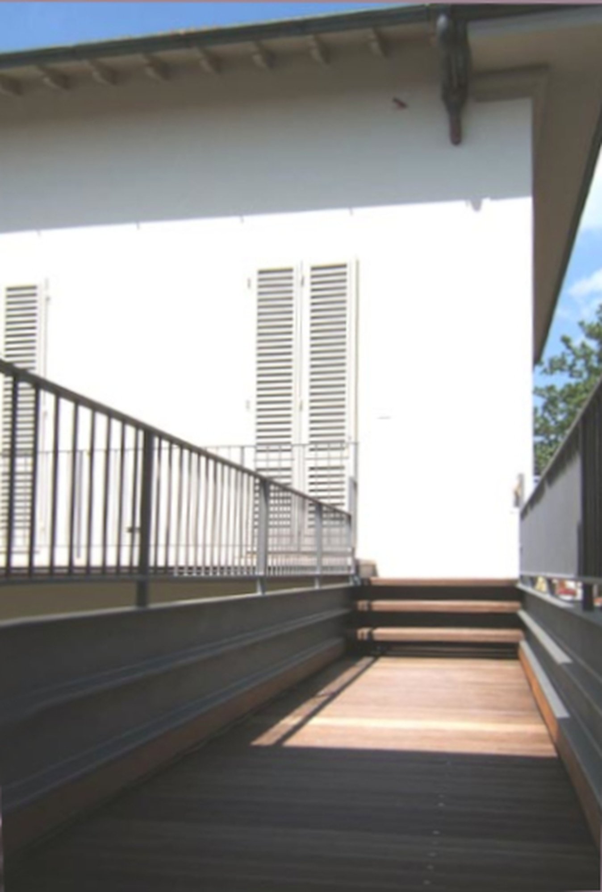
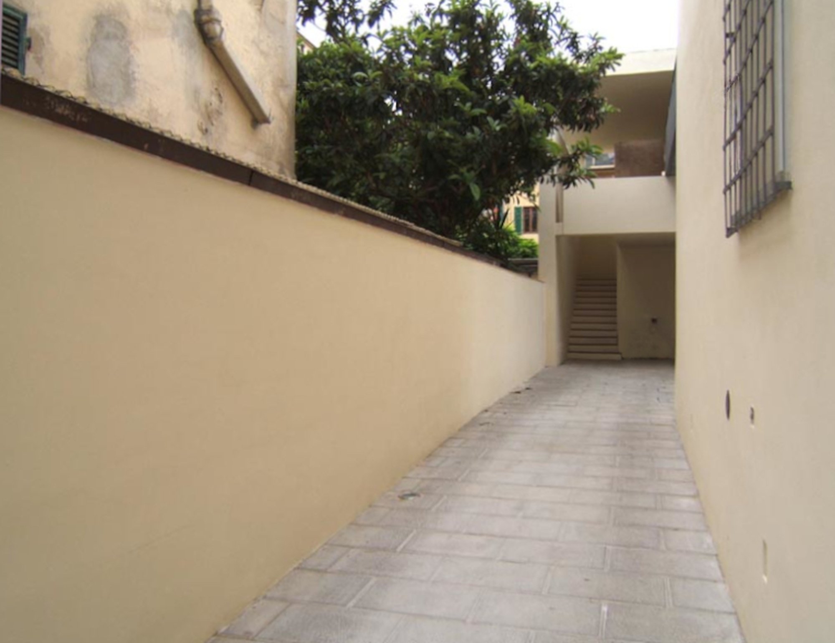
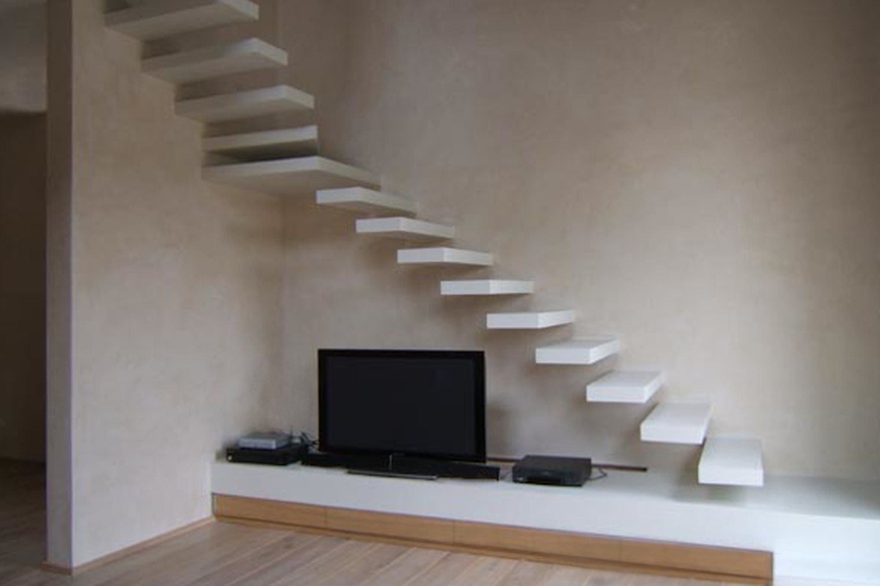
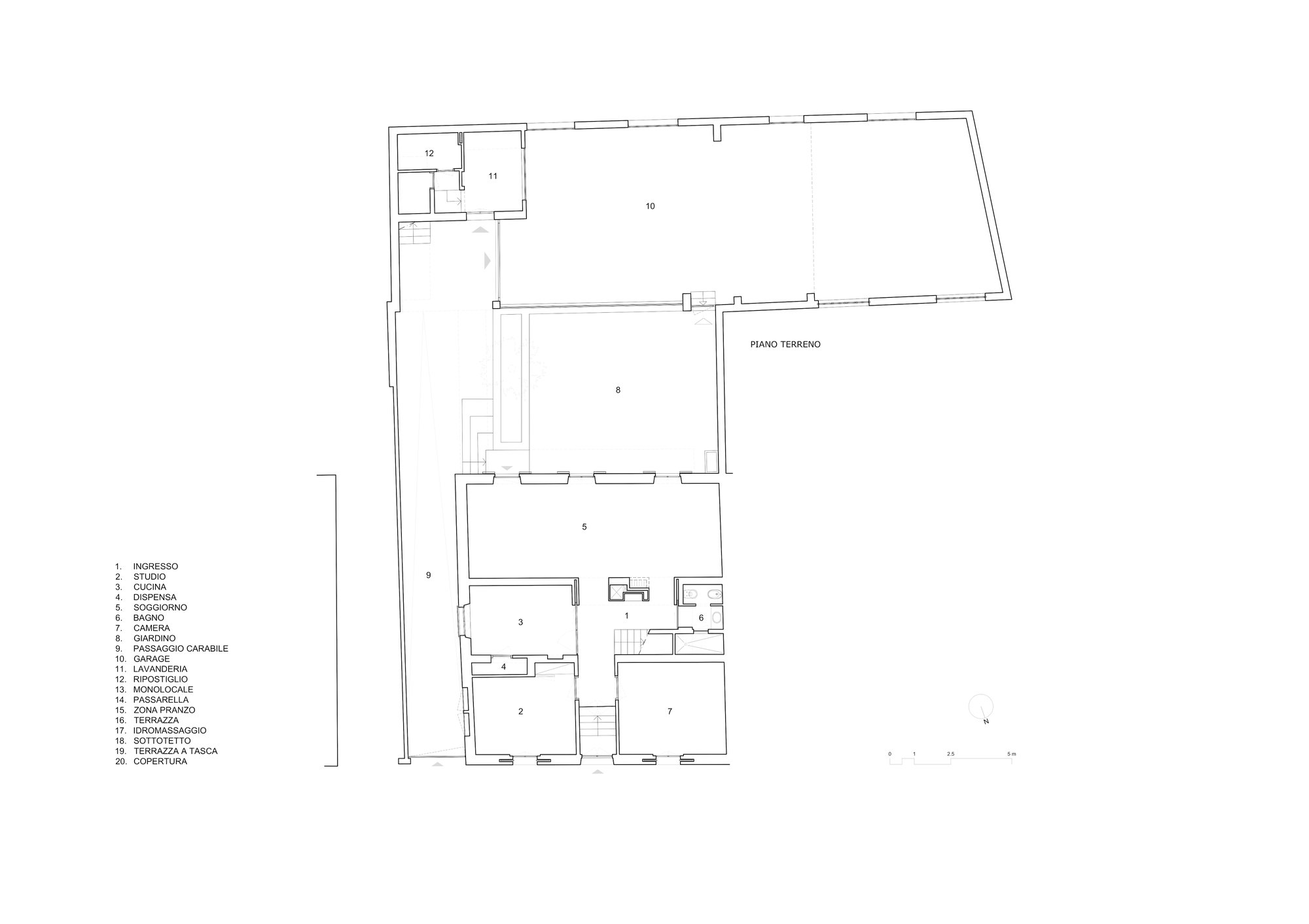
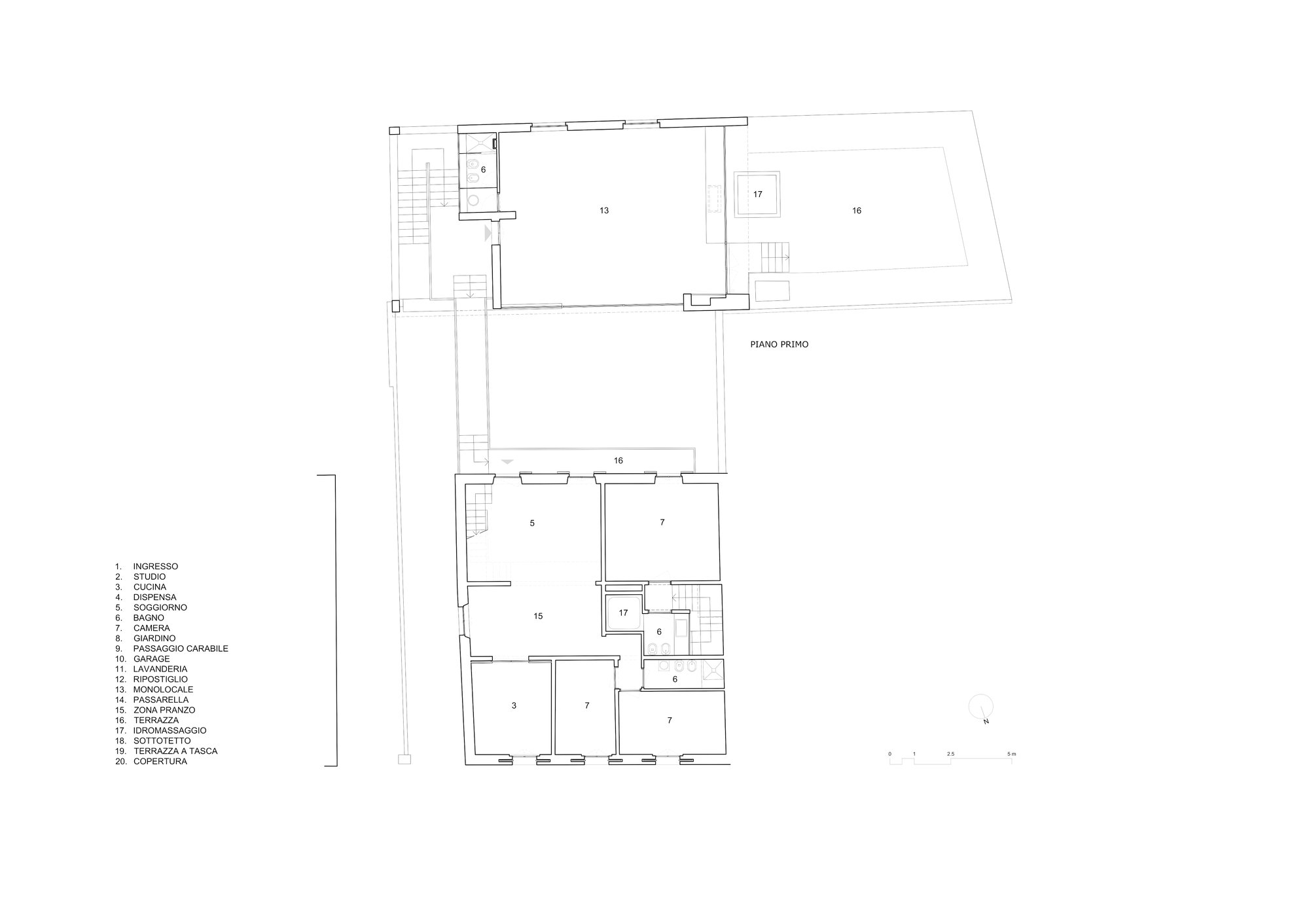
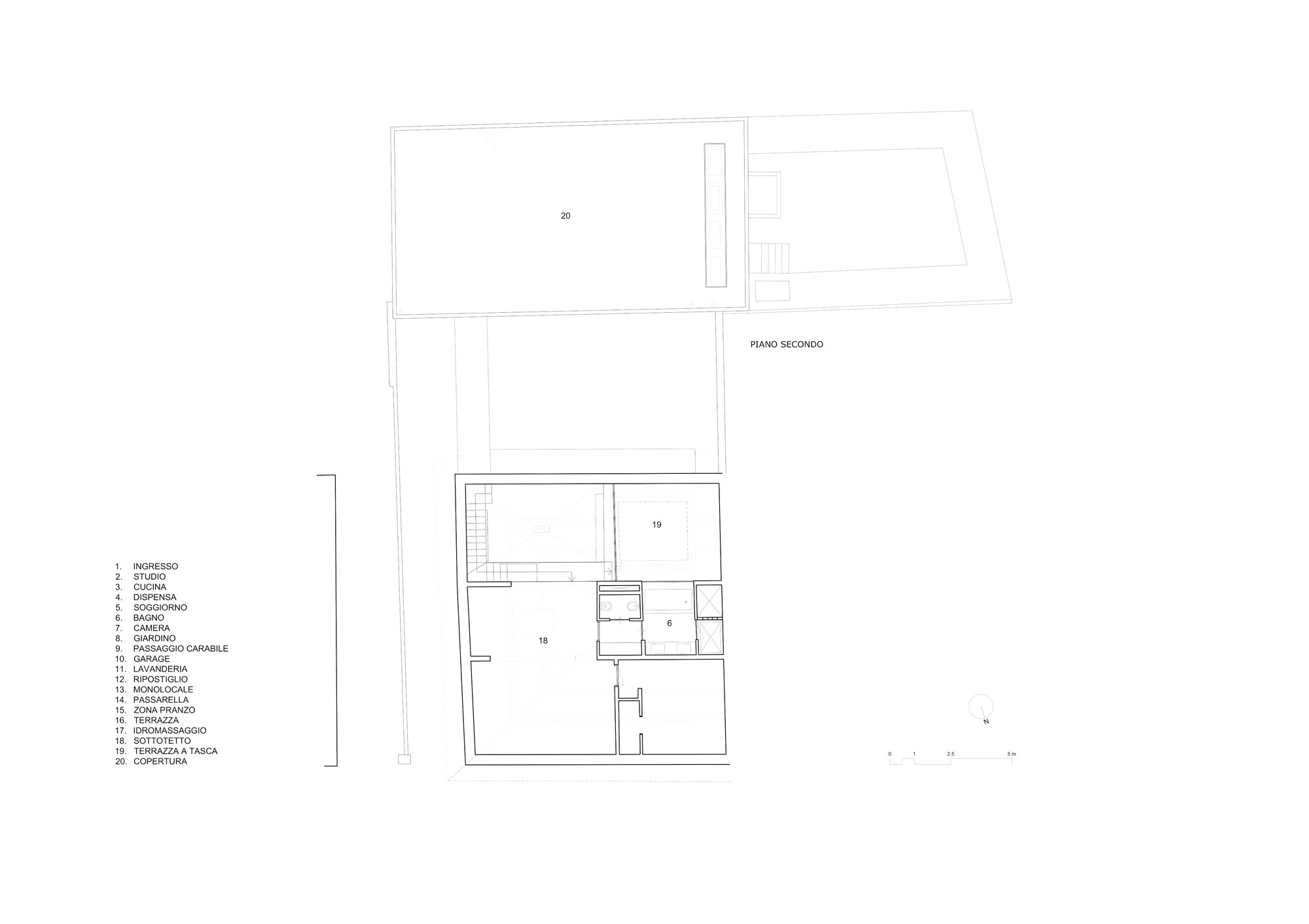

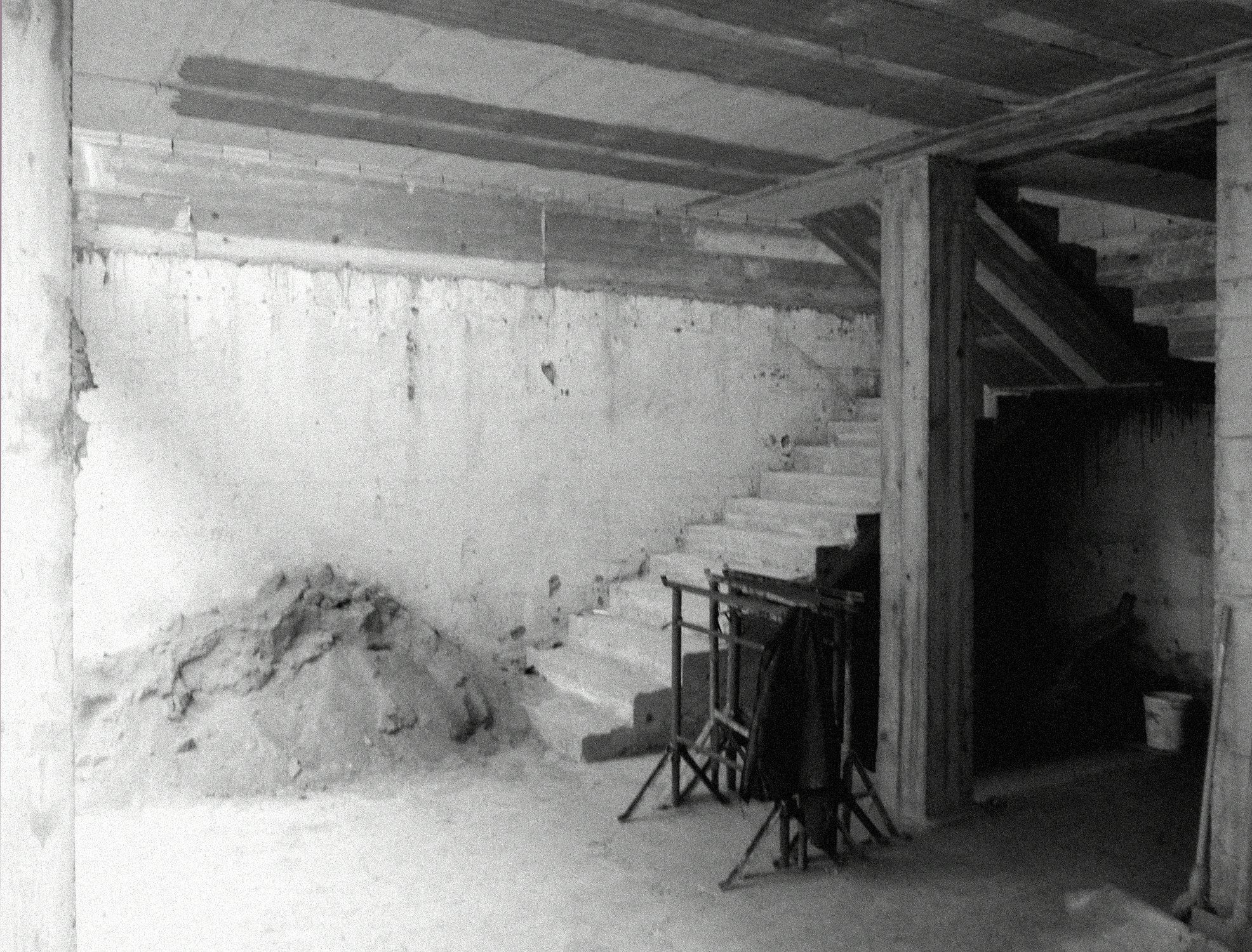
While still working for a well-known Florentine architect I followed the renovation of a very particular villa on the outskirts of Florence. A large villa with the rear garden occupied by a one storey commercial building, all in very poor condition.
The project involved a substantial reorganization of the distribution scheme in order to connect the four units requested by the client, while trying to recover the beauty of the main villa by eliminating the annexes.
The first job as an independent freelance architect, assuming the project management. The villa on the street side was to be totally renovated, dividing it into two residential units. While the commercial shed at the back, which expanded into the neighbour's garden, was to be demolished completely to build a modern space for the clients sport car collection, with a full-glass loft on the first floor with large private terrace.












