
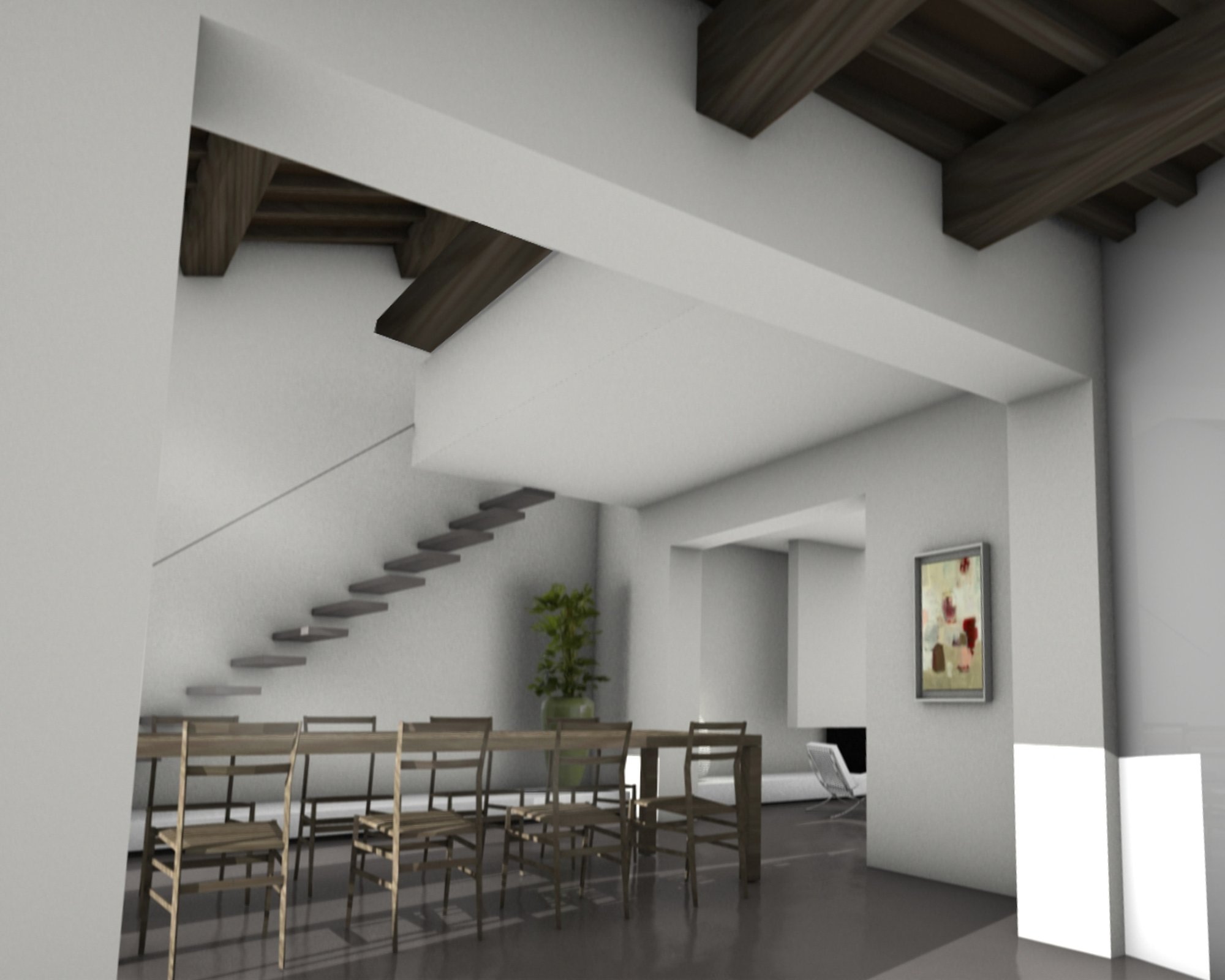
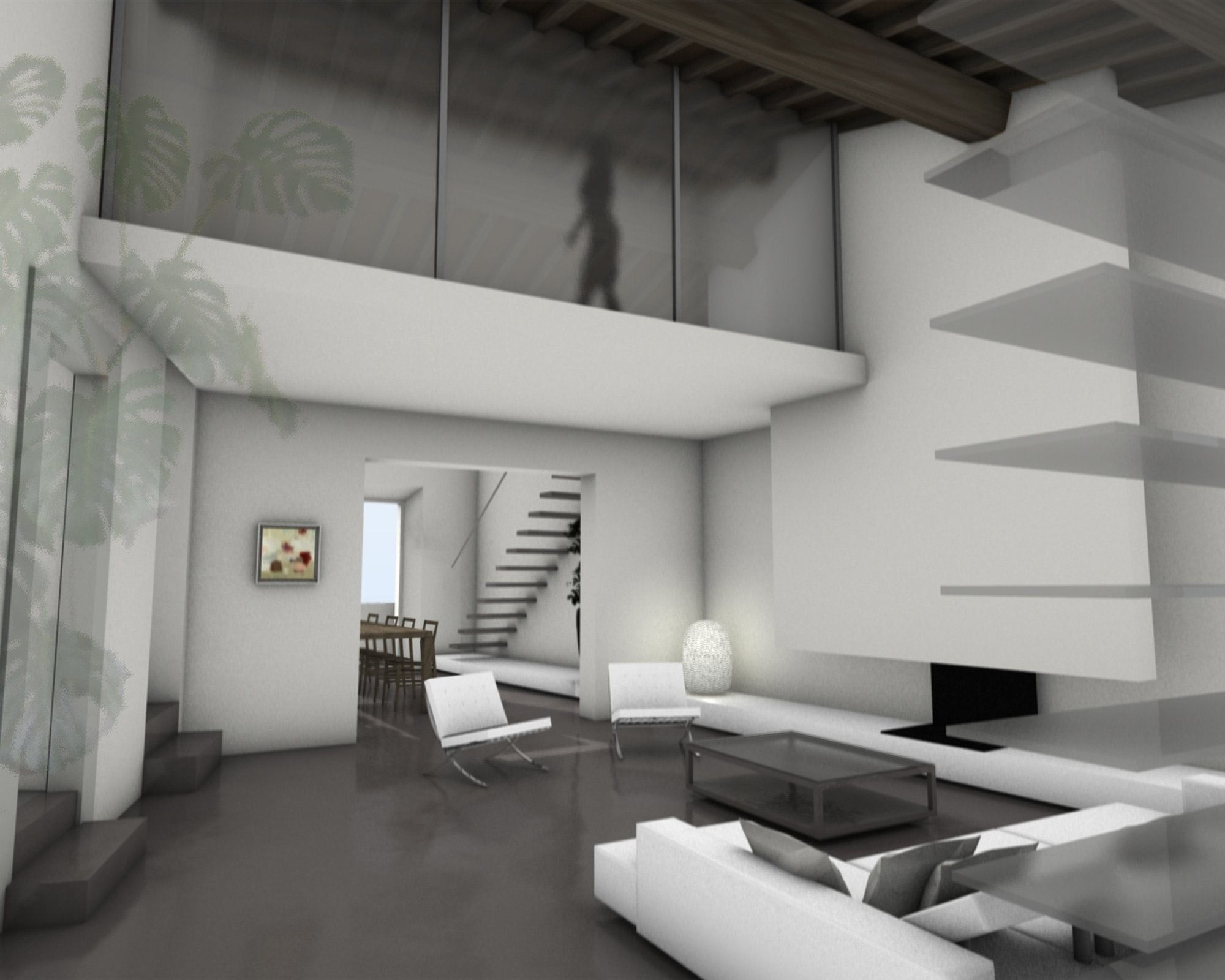
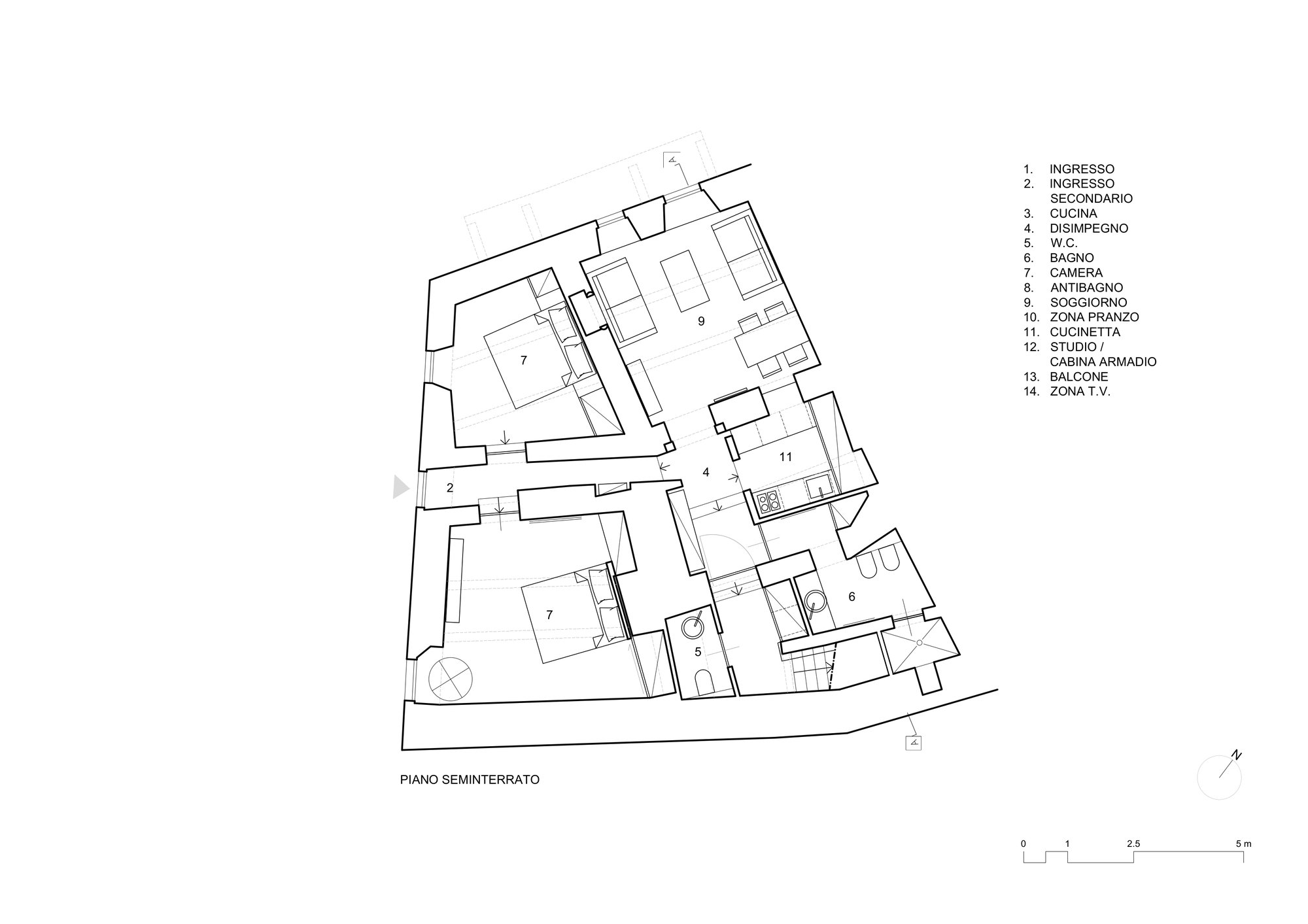
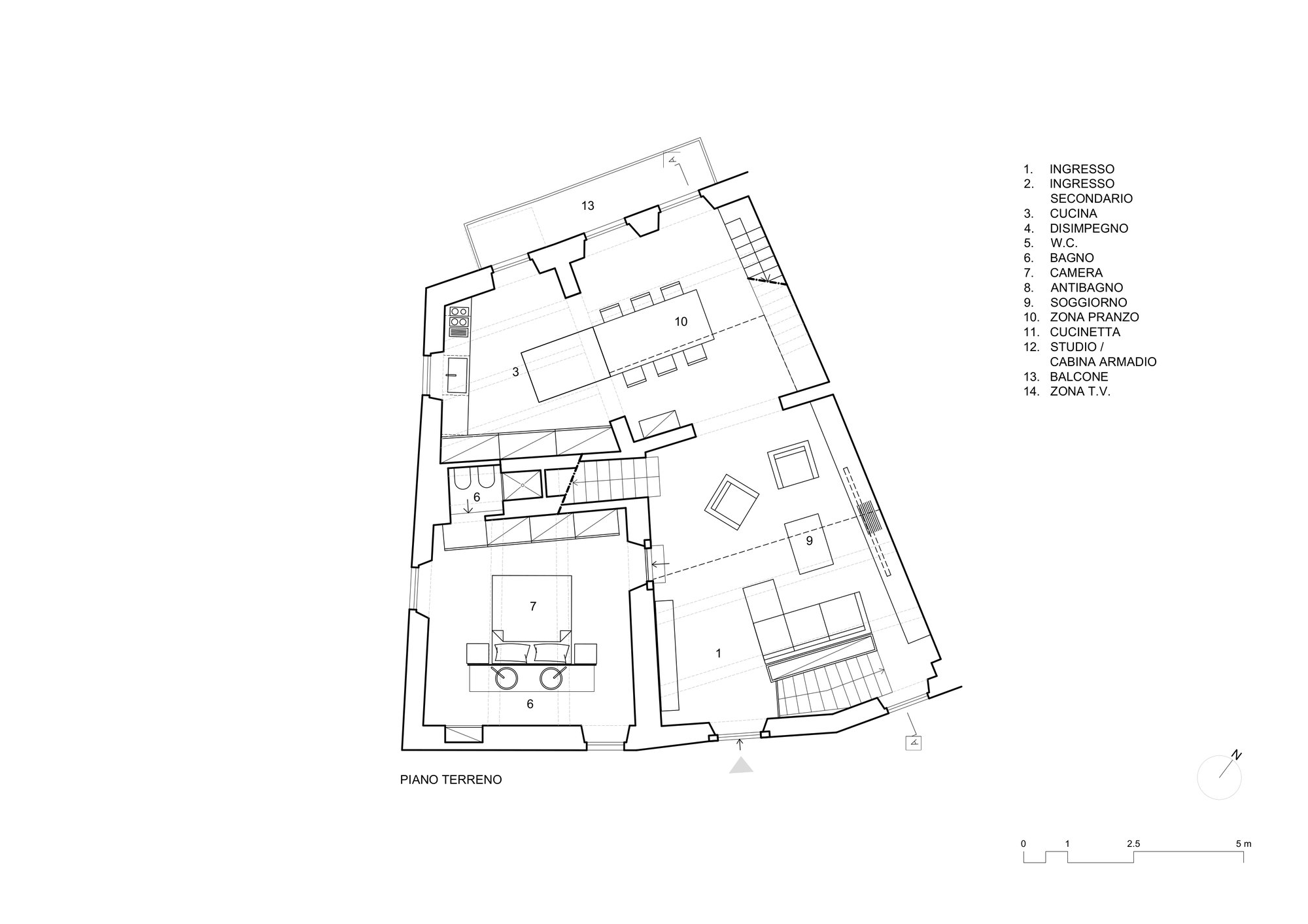
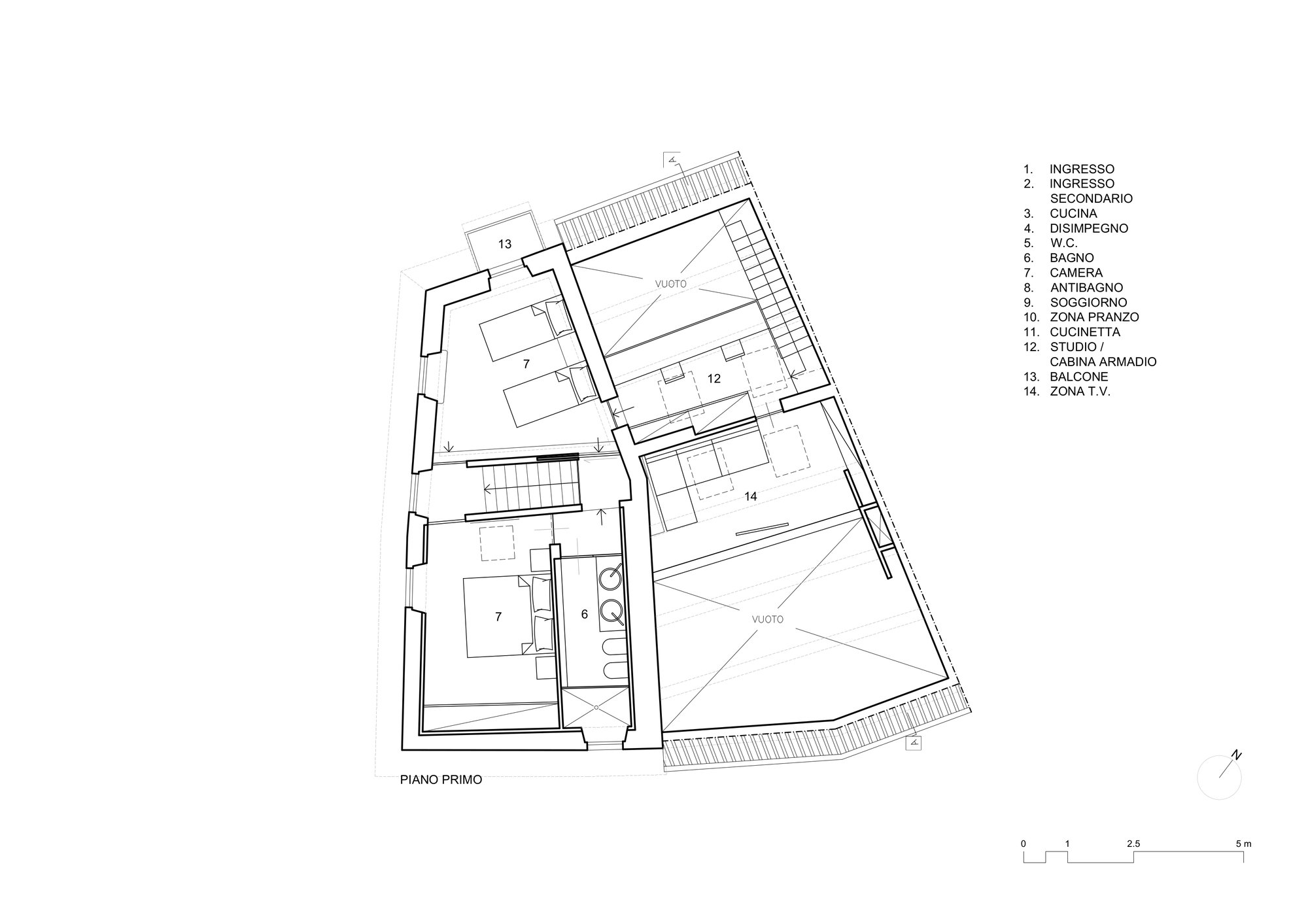
On the hills of Fiesole, a couple of friends asked to face a possible renovation of their historic villa, very articulated with a large piece of land around it.
The construction works to be done on the villa and the distribution problems to be solved were many. A well-studied intervention was needed to arrive at a modern and clean layout, which could be carried out in several steps, embracing all requests.
The proposal plays with the different floor elevations to find the distribution of rooms that makes the most of the natural light. The living area opens as a single continuous space where the different functions of the living room, dining area and kitchen pleasantly coexist, each with its own identity but on different levels. A space that seem to expand, a visual effect enlarged by the mezzanine cut into the double volume of the living area.
The ancient stone staircase is left untouched, leading to the first floor where an ingenious distribution connects the various functions, overcoming the boundaries of the single room.





